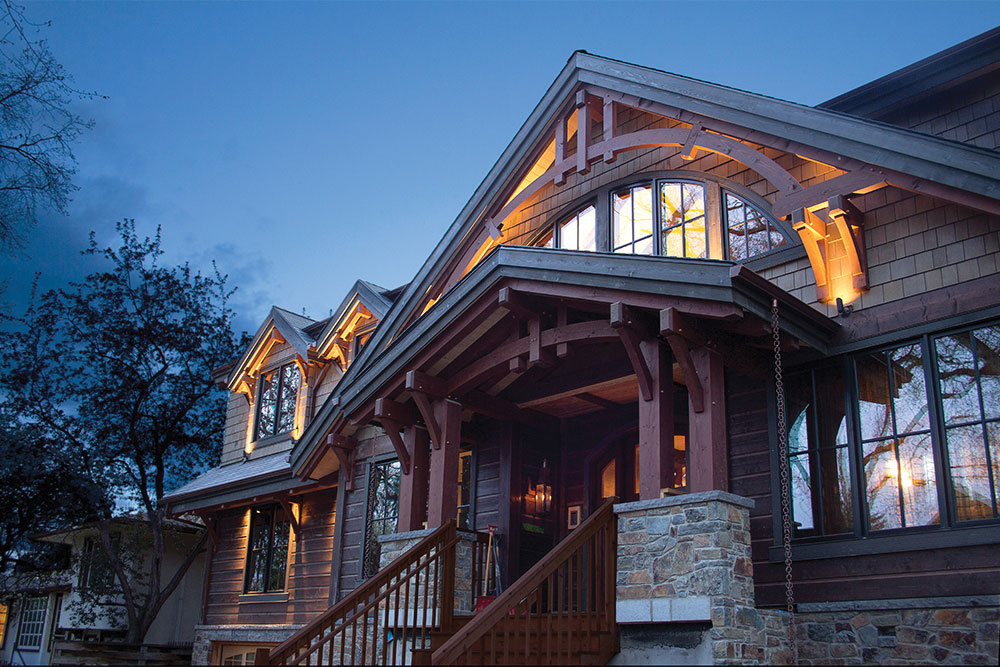6 Questions About Building a Timber Frame Home
Timber framing, or “post-and-beam” construction, is a method of building where large timbers are fitted together and held in place with wooden pegs.

Timber framing, or “post-and-beam” construction, is a method of building where large timbers are fitted together and held in place with wooden pegs. Traditional home construction uses dimensional lumber, such as 2×4 wooden beams. Utilizing the unique method of timber framing construction gives the building or home an authentic appearance and majestic feel.
1. How do I start?
The best place to start is to find the best team to help you construct your dream home. Various companies will have different costs of timber frame homes, and it’s a good idea to get a quote from each one so you can better understand the potential cost of your home. Try to explore their online resources and, if you can, take a tour of a model home with an expert.
Choose someone who not only understands the vision for your home but can also articulate it and make it a reality. They should be able to relay your specifications effectively to their team. After you do your research and find the perfect construction team for your needs, make sure to find a site with all the requirements I reference for a great place to build your new timber frame home.
2. What Are the Types of Timber Frame Home Construction Styles?
There are 3 kinds of timber frame construction styles:
- Box frame: this is the most traditional style of the three. The timber is arranged horizontally and vertically to create a basic, rectangular structure.
- Cruck frame: this style uses curved timber to create an arched construction. The curving frame of the building creates a different feel and is much less common than the traditional box frame.
- Aisled frame: this style is similar to the box frame, except that the structure includes interior posts. It is common for aisled framed structures to be larger. The interior beams can be load-bearing and help support the heavier weight of the upper level and roof.
3. How does the cost of building a timber frame home compare to a traditional style home?
On average, timber frame homes cost more than a traditional stick home built with 2x4s. However, that doesn’t mean that you should write it off immediately. The cost of a timber frame home depends on what materials you are planning on using. Other factors include the site you are planning to build your home on, the level of expertise of your labor team, and the engineer you have behind your new home project. The style of home you choose to build is also a factor. For example, the classic box frame is typically more cost-efficient than a cruck frame.
4. How long will it take to build my new home?
On average, a timber frame home will take 10-18 weeks to be completed from start to finish. This timeframe does not include the time spent picking out materials, and later having the timber cut and delivered to the build site. You should give yourself at least six months to allow the project to be completed, but severe weather and shortages of materials can set back completion.
Creating your timber frame home allows you to customize every particular detail, which widely affects the time it takes to build your new home. No project is the same as another, and you should enjoy the fact that you are creating something specifically catered to you and your family.
5. What are some secrets to reducing the cost of timber frame home construction?
As mentioned earlier, the materials you choose are a huge factor in determining any timber frame home cost. One thing you can do to save money is to keep all the plumbing close together to reduce installation and future plumbing costs. Additionally, using a geothermal heat pump is a great way to cut energy costs while also being environmentally conscious.
Also, the features you want to include will greatly influence your timber frame home cost. Do you want a fireplace? Deck? What roof type should you use? By doing a little more research and working with the right construction team, you can save money on each feature you put in your home.
6. What should I look for when choosing a location?
Location is a major factor in building your dream home. While you might be primarily focused on the view your home will have, there are other things you should be considering if you want the construction of your timber frame home to go as smoothly as possible. The location of the build will affect your timber frame house cost.
First, you should make sure the site you are looking at has access to water pipes, and if not, you must be able to build a well on the property for your water source. Also, be aware that there are additional costs with building on an inclined lot. If you are building on top of a mountain, you need to plan for the elements, such as severe snow or intense sunlight. Lastly, make sure you are close enough to necessary facilities, such as hospitals, fire departments, and grocery stores.















